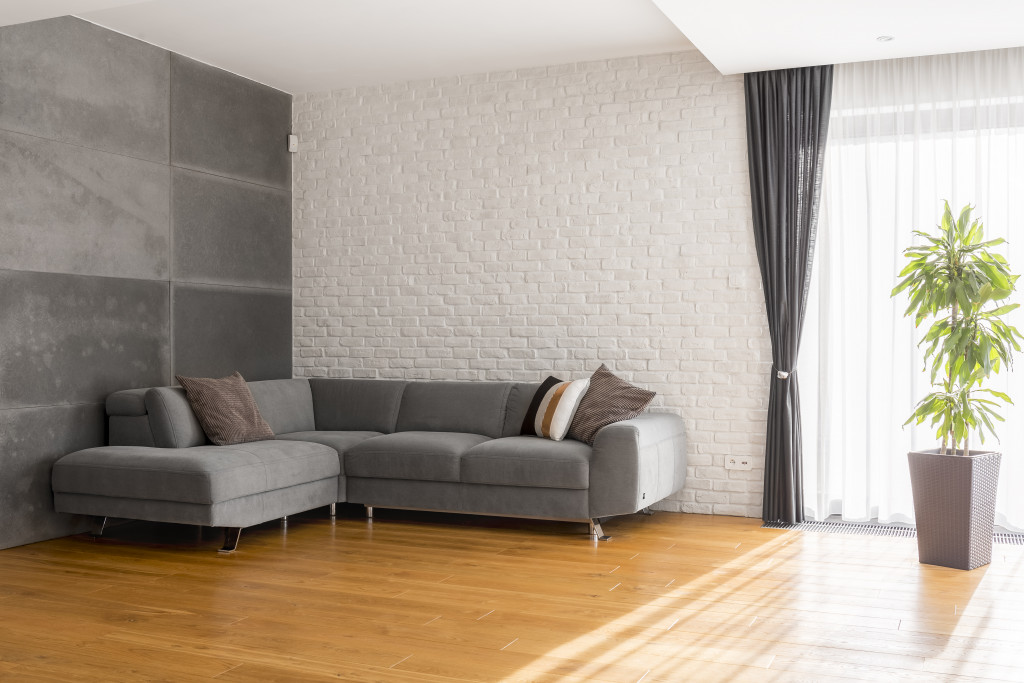• An open floor plan offers improved traffic flow, greater natural light, and an enhanced sense of space.
• It can also bring greater flexibility in furniture placement and layout as well as increased resale value.
• To adopt an open floor plan, kitchen cabinets, and living room walls may need to be remodeled or shifted.
• Multi-purpose furniture pieces can be used to maximize the available space in an open floor plan.
• Consider incorporating additional rooms into your open floor plan for extra square footage.
Floor plans are essential to any building project. They provide a visual representation of the structure and help to ensure accuracy in the design and construction phases. Floor plans can be used to create custom layouts for residential and commercial structures, as well as helping to identify potential problems during the planning stages. If you’re planning to adopt a new floor plan, why not try the open floor plan?
Benefits of an Open Floor Plan
The traditional compartmentalized floor plan is no longer the only option for homeowners. In recent years, open floor plans have become increasingly popular as more and more people embrace the many benefits that these layouts have to offer. From improved traffic flow to increased natural light, there are plenty of reasons to consider an open floor plan for your home. Here are just a few of the top reasons that you should consider this type of layout for your next home.
Improved Traffic Flow
One of the biggest advantages of an open floor plan is that it can help improve traffic flow throughout your home especially during the post-pandemic when home space is so crucial. If you have a family, chances are you’re constantly running between the kitchen, living room, and bedrooms. With a traditional floor plan, this can often mean getting in each other’s way or feeling cramped and claustrophobic. An open floor plan eliminates these issues by giving you a clear path from one room to another. This improved traffic flow can also be helpful when entertaining guests.

Increased Natural Light
Another benefit of an open floor plan is that it allows for increased natural light throughout your home. When walls are removed and rooms are opened up to each other, there’s nowhere for the light to hide. This extra light can not only help make your home feel more inviting and warm but can also cut down on energy costs by reducing your need for artificial lighting during daytime hours. It can also increase overall productivity if you’re planning to work from home.
Enhanced Sense of Space
An open floor plan can also make your home feel more spacious and airy – even if it’s actually the same square footage as a traditional floor plan. When rooms are connected to each other and there are fewer walls, the overall space feels larger and less confined. This can be a particularly important consideration if you live in a smaller home or apartment where every square foot counts.
Greater Flexibility
An open floor plan also gives you greater flexibility when it comes to furniture placement and layout. With connected rooms, you can rearrange your furniture to create different looks and feels without having to worry about blocking doorways or windows. This type of layout also makes it easier to add or remove pieces as your needs change over time.
Improved Resale Value
If you’re planning on selling your home at some point down the road, an open floor plan could also give you a leg up on the competition. Because they’re so popular with today’s buyers, homes with open floor plans often sell faster and for higher prices than their traditional counterparts – making them a great investment for the future.
How to Get Started
There are various ways you can implement an open floor plan in your home. Some people choose to simply rearrange the furniture in their existing space, while others opt for a total remodel. Here’s what you need to know to get started.

Revamp Your Kitchen and Living Room
Your kitchen and living room are the most common rooms to get affected by an open floor plan. First, work on your kitchen. Consider changing your kitchen cabinets to improve overall space within the area. You can hire a kitchen cabinet remodeling service to help you. The service can also help you find the most efficient and aesthetically pleasing way to organize your kitchen items.
Once you have completed the kitchen remodel, look into reconfiguring the living room. You can take out walls or move furniture around to get more space and improve traffic flow in this area. Consider switching up your furniture style to make it look more modern and inviting.
Incorporate Additional Rooms
If you want to add more space, consider incorporating additional rooms into your open floor plan. This could include creating a home office, playroom, or library – all of which can provide much-needed extra square footage. Once the new room is in place, make sure to use furniture that suits the design of your open floor plan.
Consider Multi-Purpose Furniture
If you’re tight on space, consider investing in multi-purpose furniture pieces. These items can transform from one form to another to help maximize your available square footage. For example, a coffee table that doubles as a desk or a sofa bed for overnight guests.
An open floor plan is a great way to get more out of your home. From improved traffic flow to increased natural light, this type of layout has plenty of benefits that can help improve the look and feel of your home. Try incorporating an open floor plan into your next renovation for a space that feels more modern and inviting. You never know, it might even make your home more expensive in the long run.
